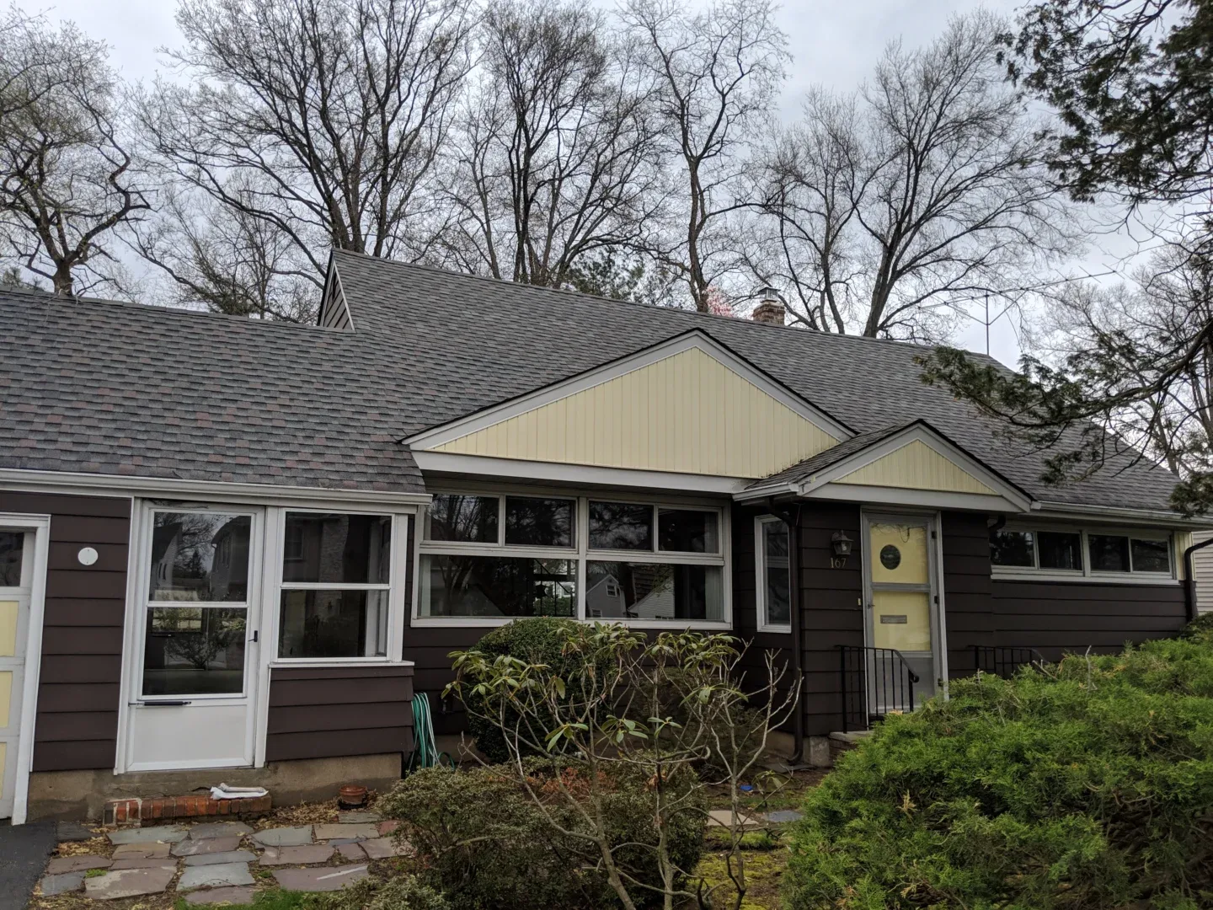
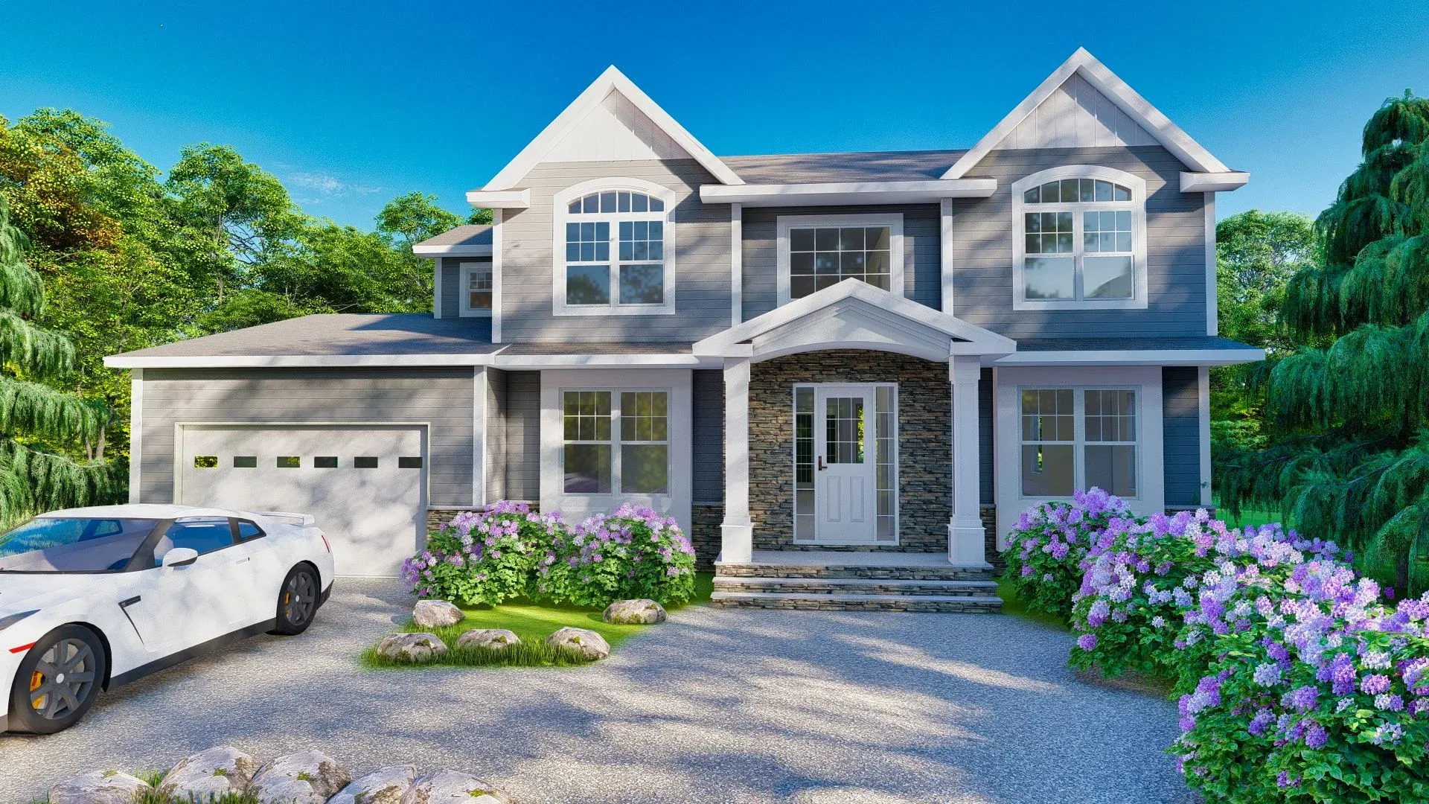
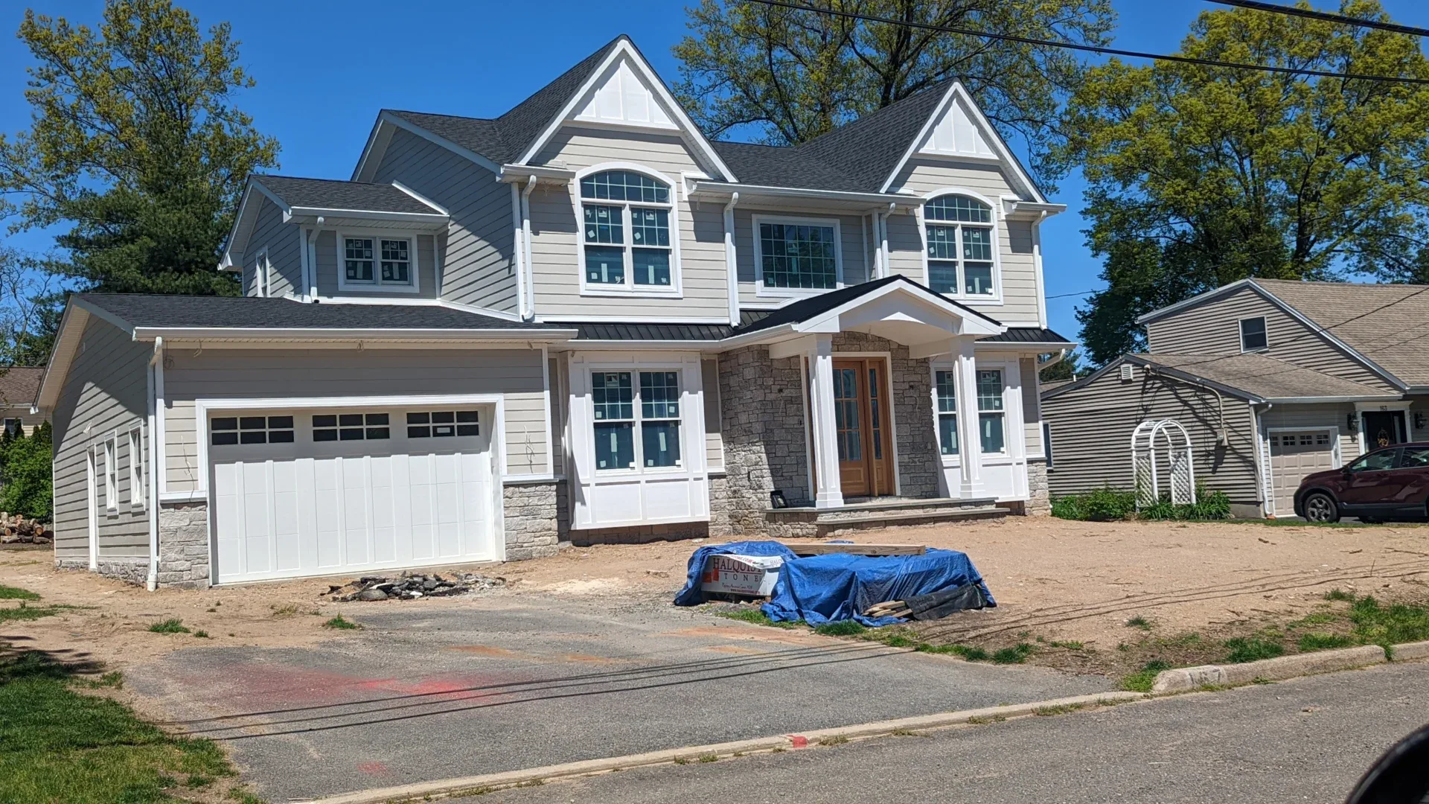
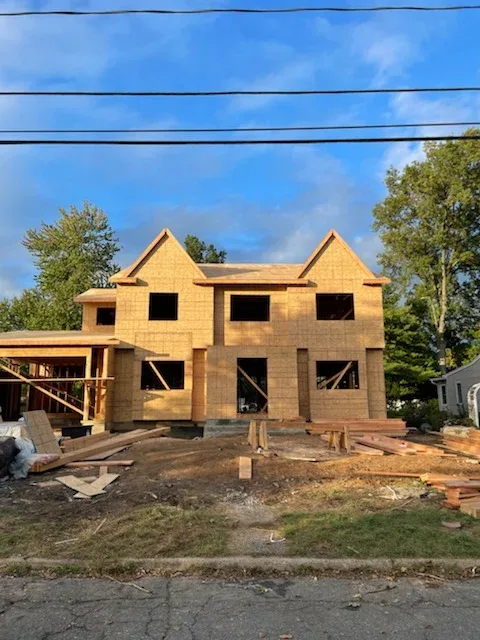
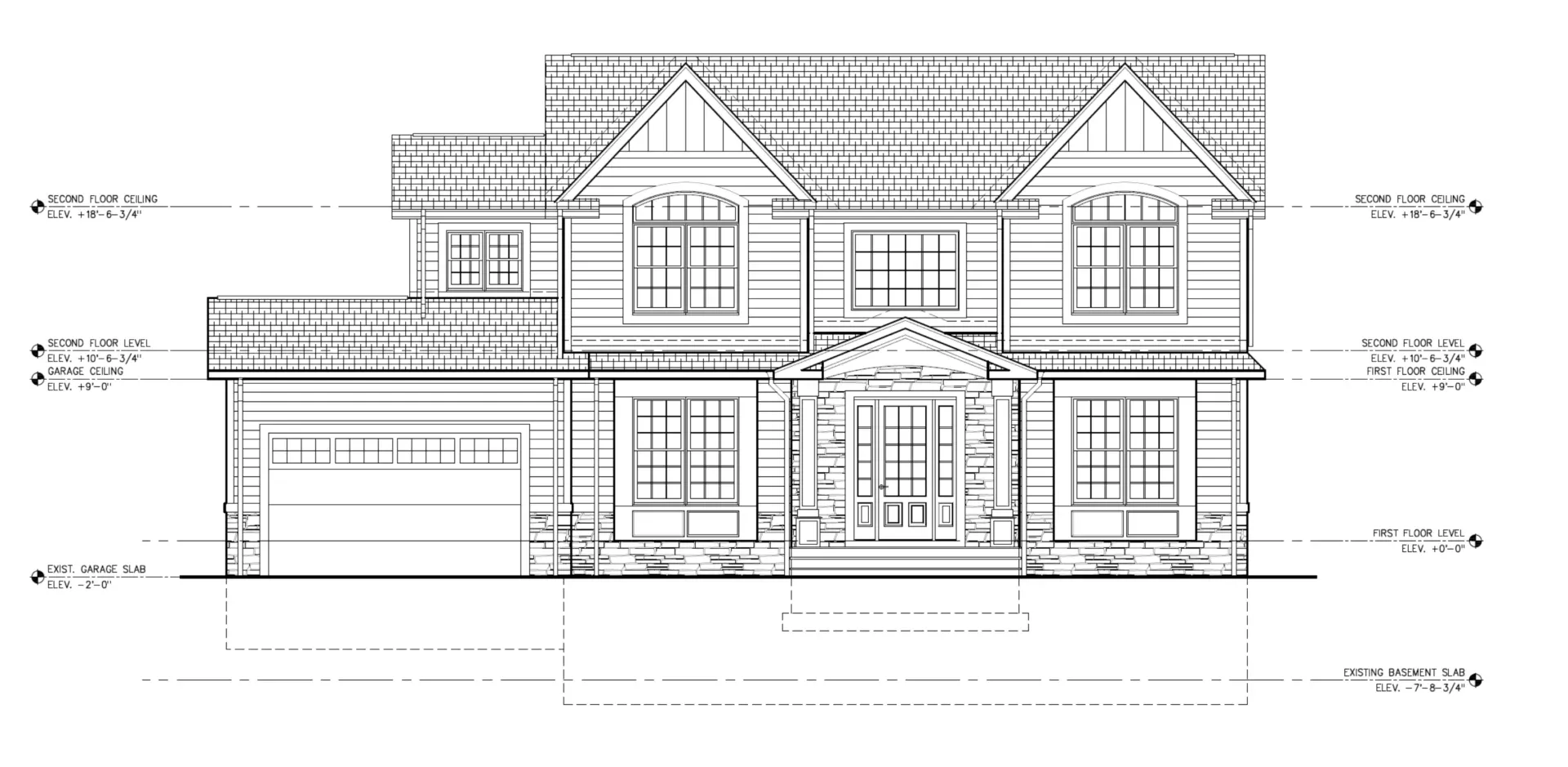
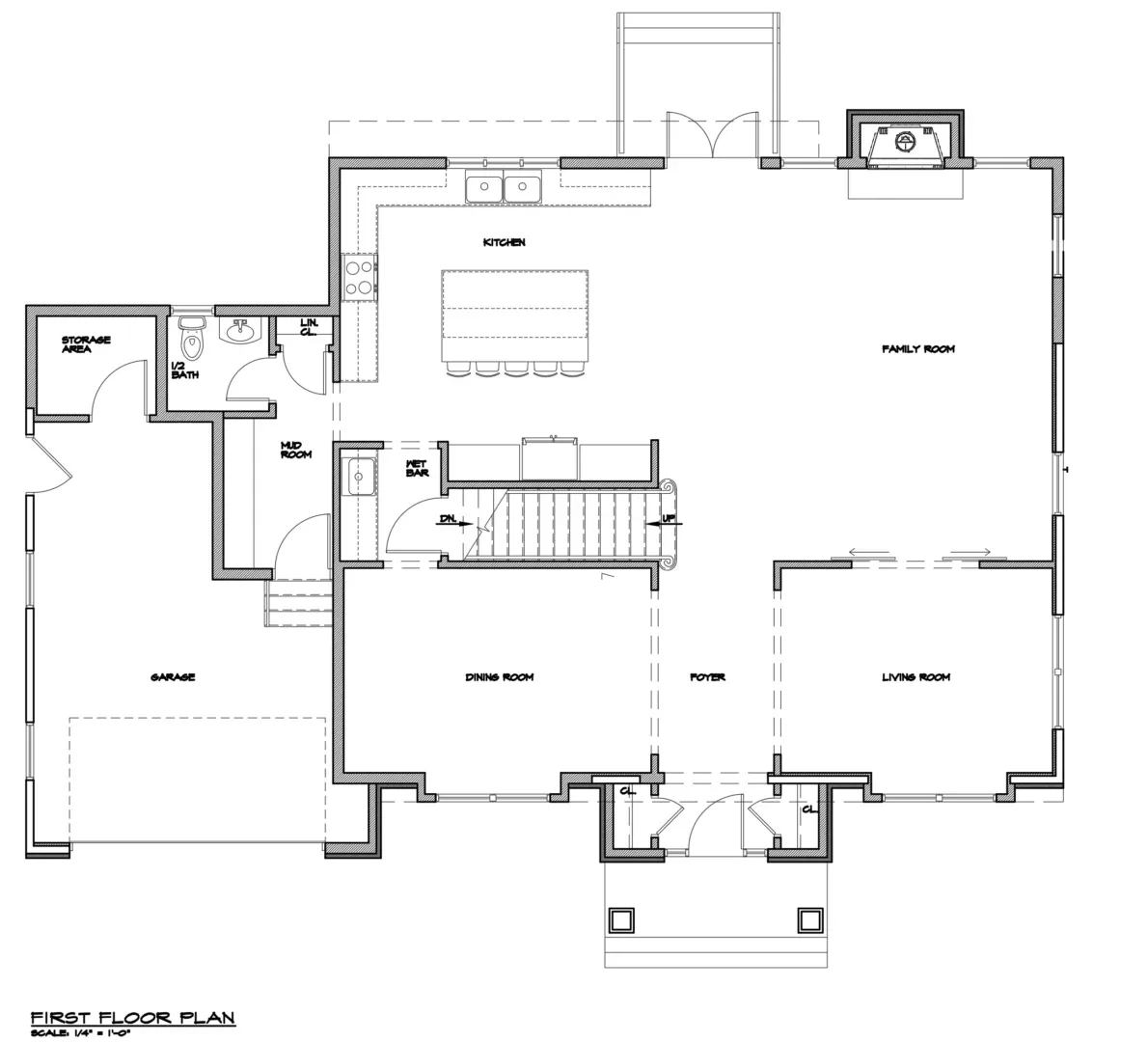
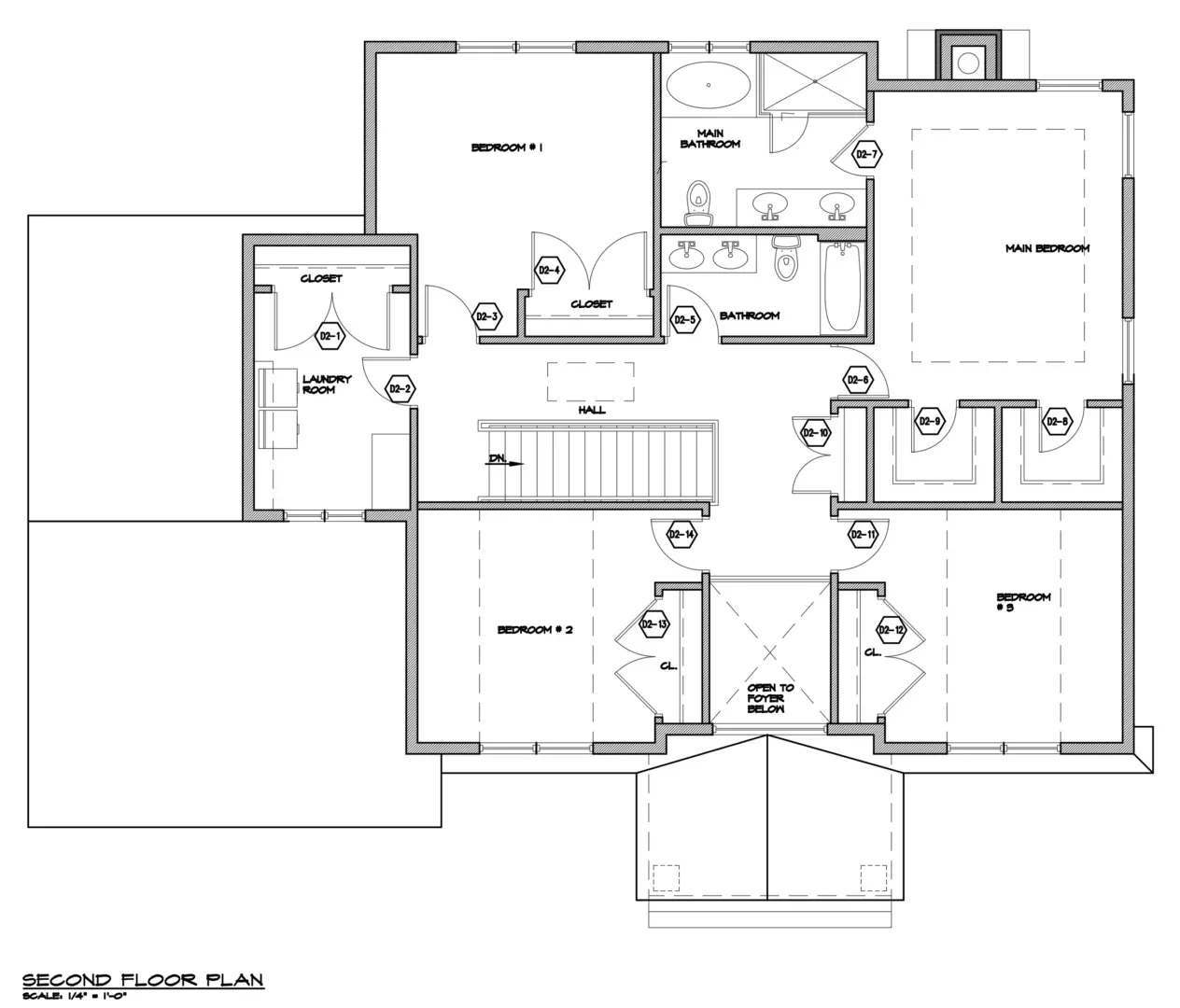
PROJECT INFORMATION
PROJECT NAME:
1st and 2nd Floor addition to NJ Resident
DESIGNER:
Robert Jimenez
LOCATION:
Paramus, NJ
1st and 2nd Floor addition to existing cape cod home
PROJECT INFORMATION
This project was for a family of 4 looking to expand their recently purchased cape cod. We designed a 1st floor and 2nd floor addition to the home.
- AREA: 2,900 SQ.FT
- EXISTING HOME ADDITION

